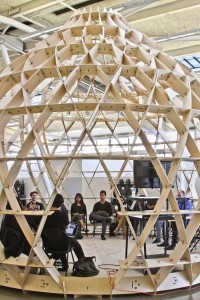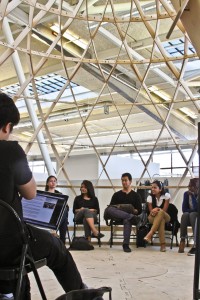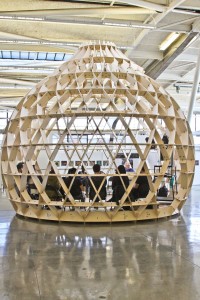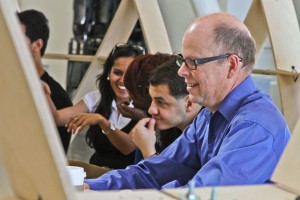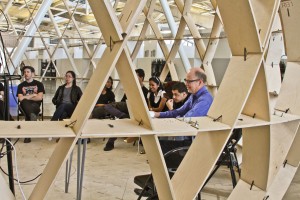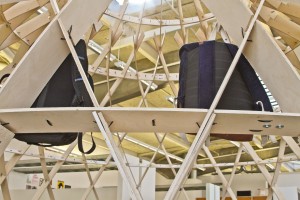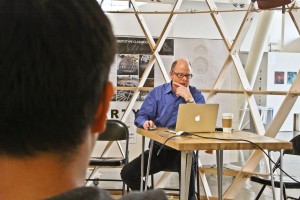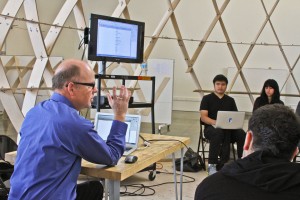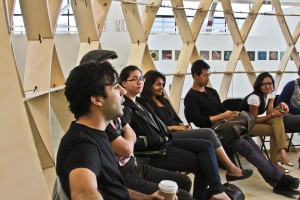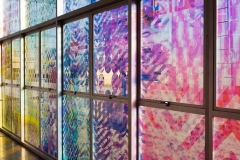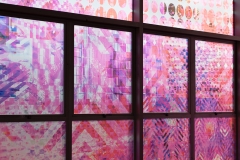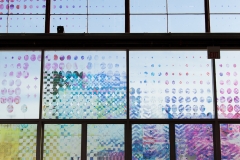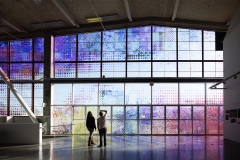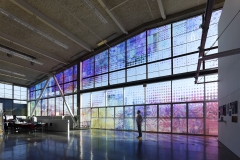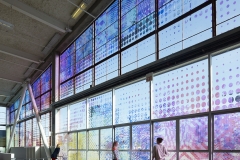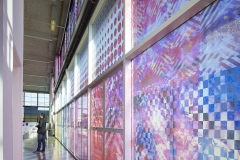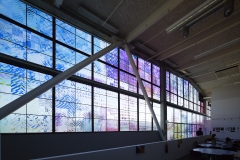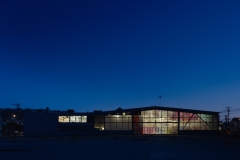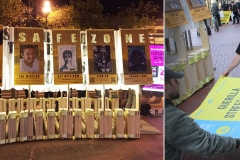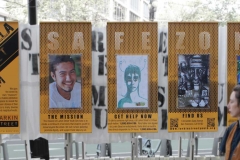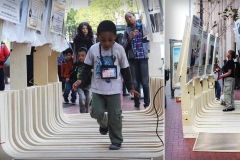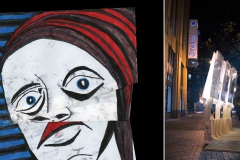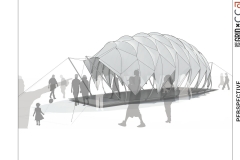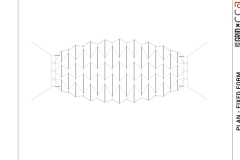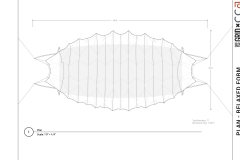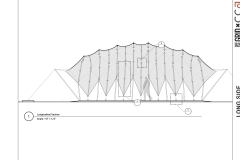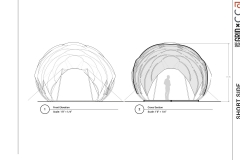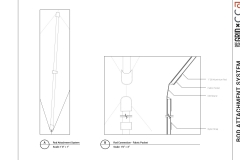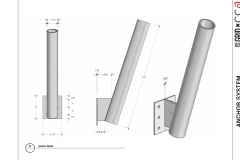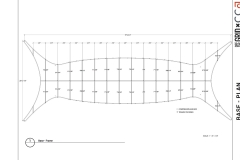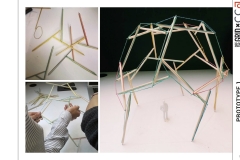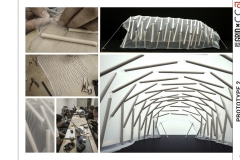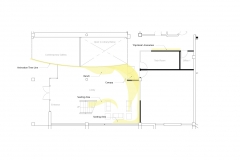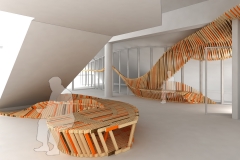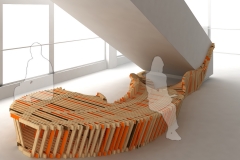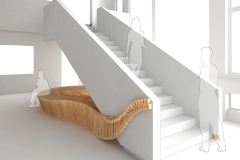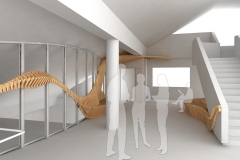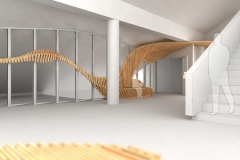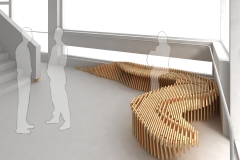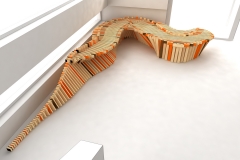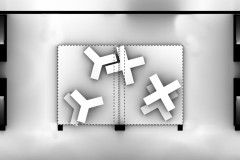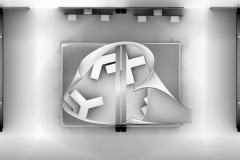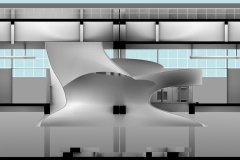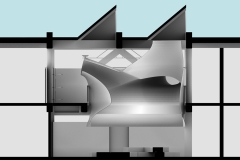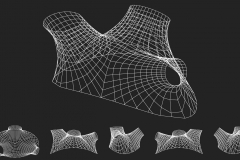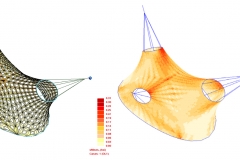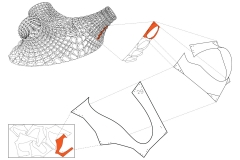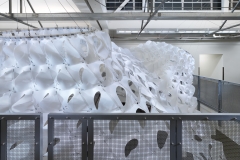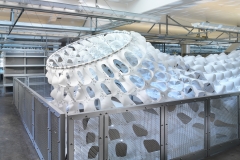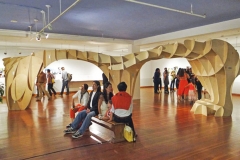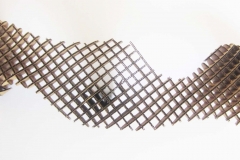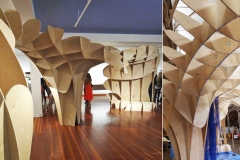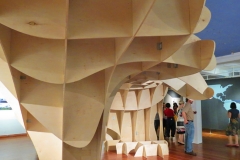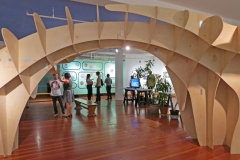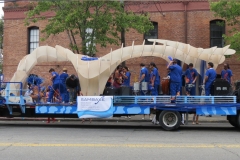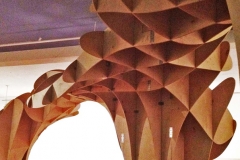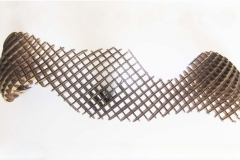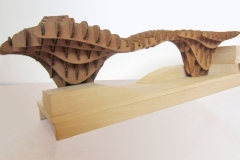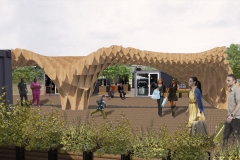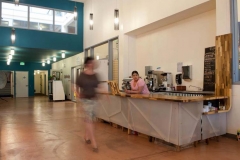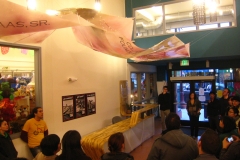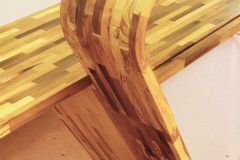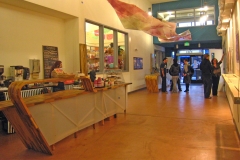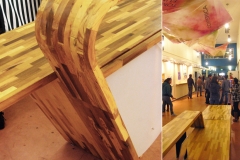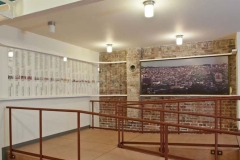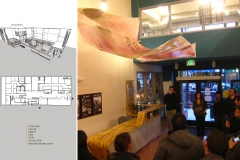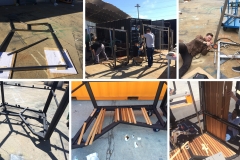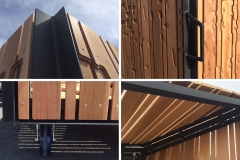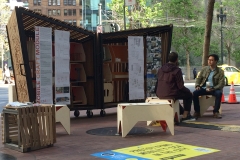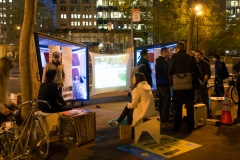The Class:
This is the Creative Project Management class, fifth in a series of classes that seek to put project realization skills into the hands of designers, born out of the recognition that while most of our curriculum in Architecture focuses on the design phases of projects, there are limited opportunities for hands-on involvement in the rest of the process of bringing our design projects to physical realization. In addition to issues of fabrication, assembly, and construction, the course deals with the time management, permissions, budgeting, public relations, and fund- raising that is required for many design projects in the professional world. The premise of this course is that in our field it has become too easy for the design professionals to lose control of the process if they allow their roles to be diminished to design-only, with more and more of the responsibilities for bringing the projects to reality being off-sourced to non-designer Project Managers. This trend has been going on in our field for many years, encouraged by contract structures that seek to shift legal liability and responsibility to other parties in the process, which often results in the unintended consequence of also ceding control of the work.
The Project:
The project is to devise strategies for bringing simple structures to remote areas of the world for humanitarian purposes. The central focus has been on creating school classrooms, but the concept of lightweight easily-deployed structures is equally applicable to other building types, such as clinics, community centers, and disaster- relief efforts. The specific design criteria came from a request from a real-life client, a non-profit foundation based in Portugal and Guinea- Bissau, whose primary purpose is to help bring educational opportunities to a remote region of islands off the west coast of Africa–the Bijagos Archipelago. The islands have a unique culture and environment, and many areas are protected as a UNESCO biosphere reserve because of the largely undisturbed and fragile ecosystem. One of the reasons the islands remain undeveloped is because it is very difficult to access them, as there is no regular transportation system connecting the islands to the mainland or to each other. There is only one small airstrip and an occasional ferry on the most populous island in the chain, and most of the other islands are accessible only by shallow draft canoes.
Student Participants: Abibatou Sane, Adika Djojosugito, Amin Aghaie Tafti, Andrea Tse, Bianca Koch, Darshini Shah, Eva Jin, Fredy Lim, Kelly Hang, Mark Nicholson, Mark Zannad, Fernanda Bernardes, Ryan Chan, Abrar Felemban, Jonathan Frederick, Wut ‘Demi’ Htwe, Denita Irsjad, Anh Vo, Marlene Hurtado, Martinus Setiawan, Murhaf Salameh, Prairna Gupta, Rey Kambey, Ryan Uy, Sanby Yu, Sara Schneider, Sha Li
Professor: Peter Anderson, Anderson Anderson Architecture

